The redevelopment project for Selkirk Mental Health Centre was delivered under a Construction Management Services Contract in two phases. The new 105 bed facility serves various mental health...
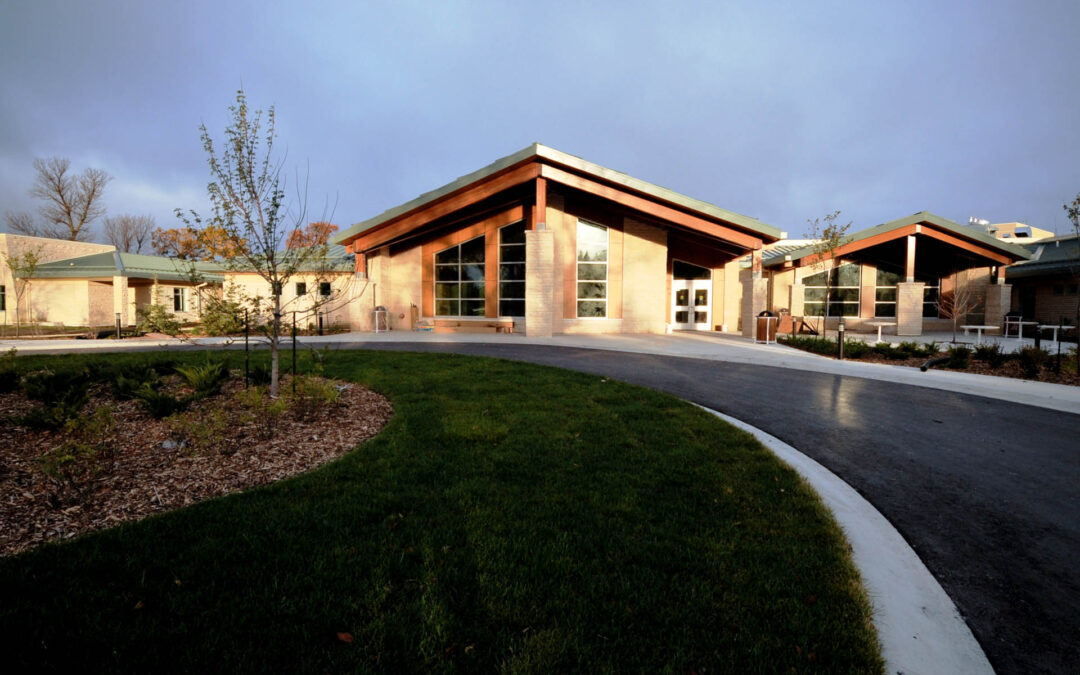

The redevelopment project for Selkirk Mental Health Centre was delivered under a Construction Management Services Contract in two phases. The new 105 bed facility serves various mental health...
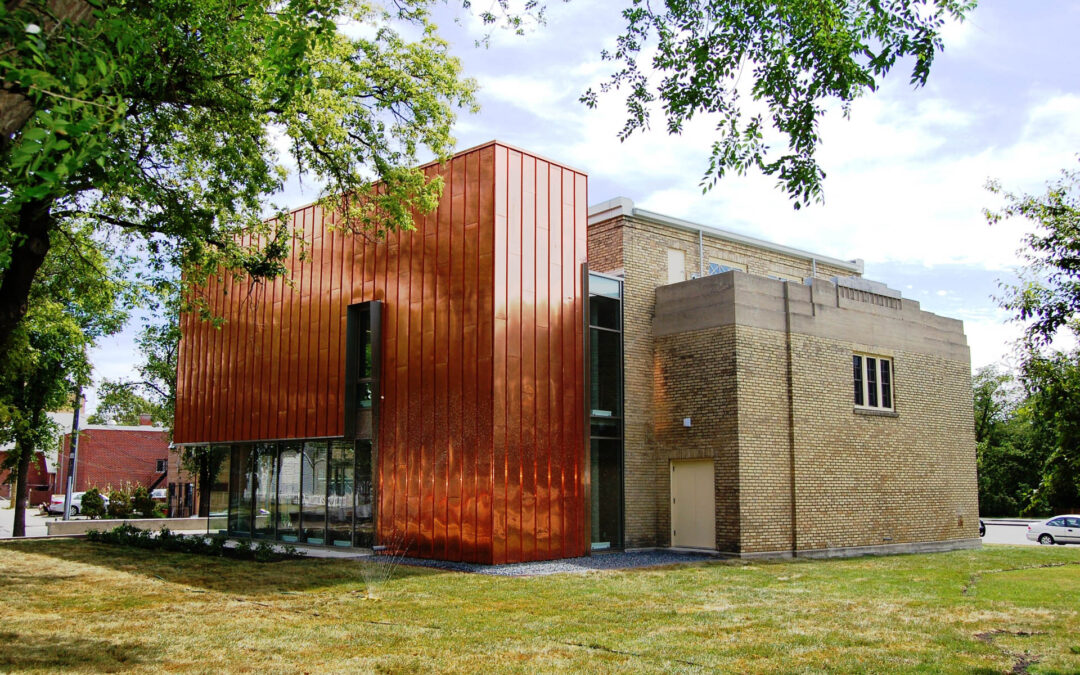
This project consisted of a three storey addition and renovation of a listed historic building on the grounds of the Deer Lodge Centre. The addition was a three storey cast-in-place reinforced...
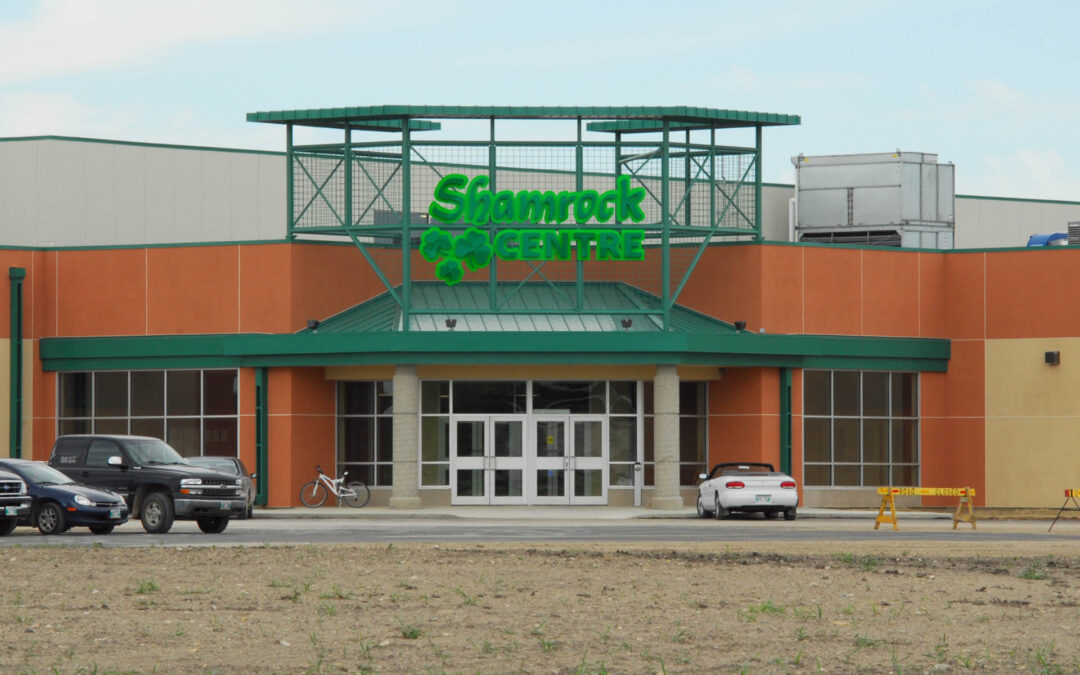
The Killarney and District Facility is a multi-purpose sports facility which fills the sports and leisure needs of this south-western Manitoba district. The 78,000 square foot building features a...
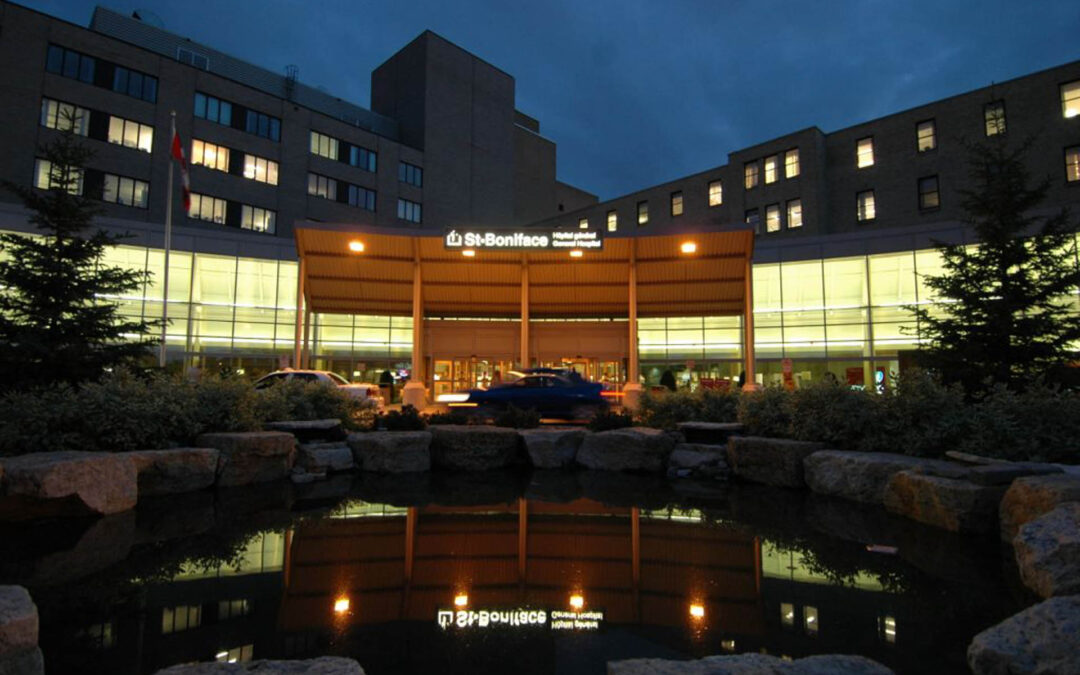
The 76,000 square feet of new and renovated space covers two levels and houses meeting space for patients, staff, physicians and visitors as well as a 450 seat café, a Gift Shop and a Shoppers Drug...
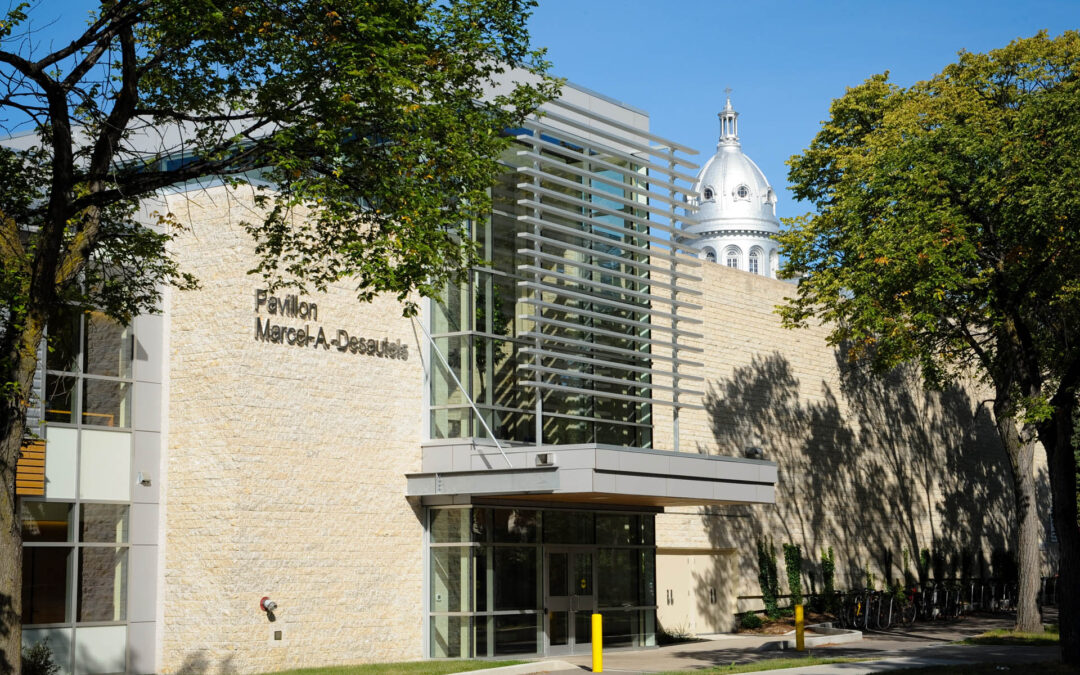
The new 27,285 square foot training facility for nursing at the Pavillon des Sciences de la Santé for the Université de Saint-Boniface is a registered LEED project targeting Gold designation and...
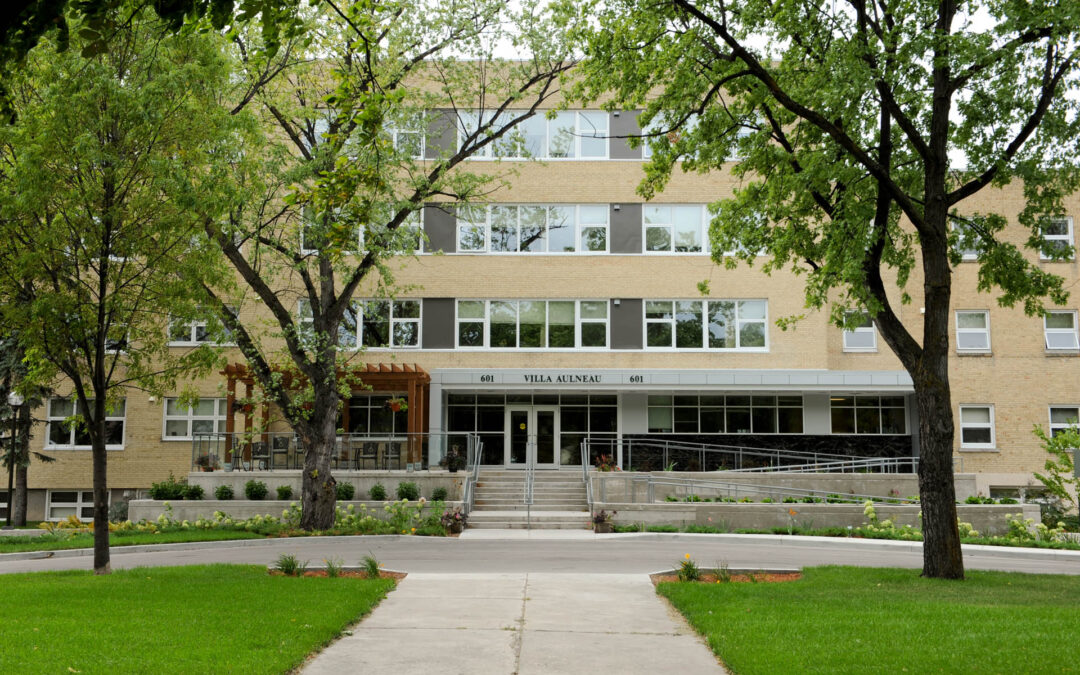
Project is the conversion of a former convent of approximately 100,000 square feet into an independent living complex. The entire building interior was gutted to allow for re-distribution of space....
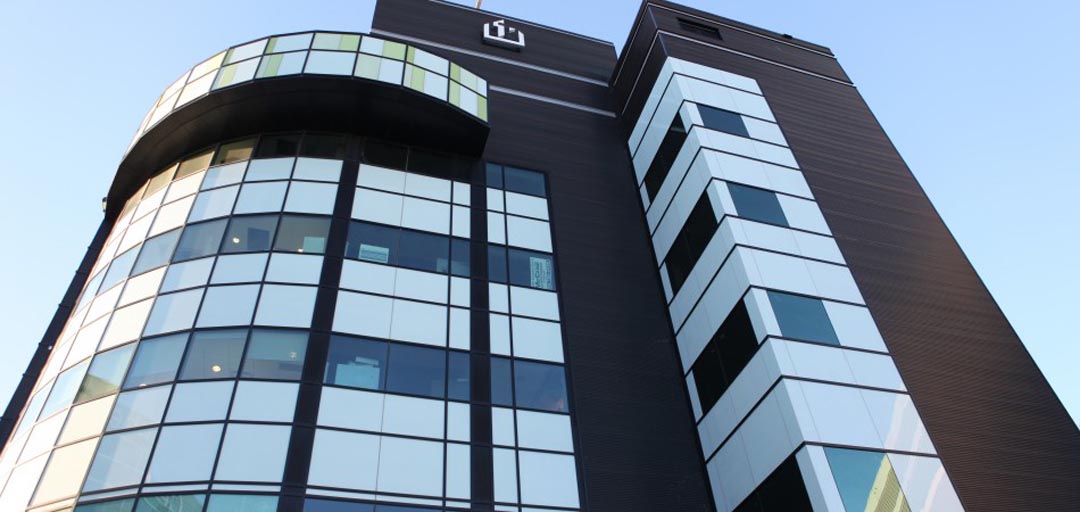
This facility serves as the recovery ward for open-heart surgery patients. Work primarily included the development of 4,924 square meters over the main, fourth and fifth floors of the existing I. H....
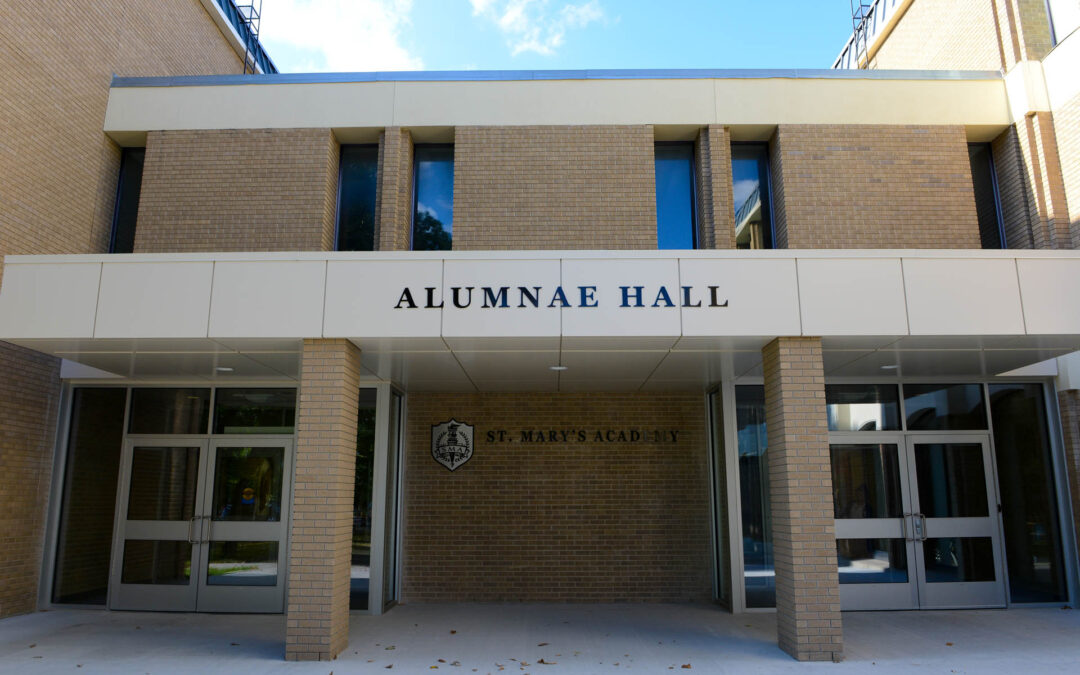
This project involved the construction of a 5,100 square foot, two-storey library addition and a single-storey uniform shop addition that blends in along the west elevation of the existing staff and...
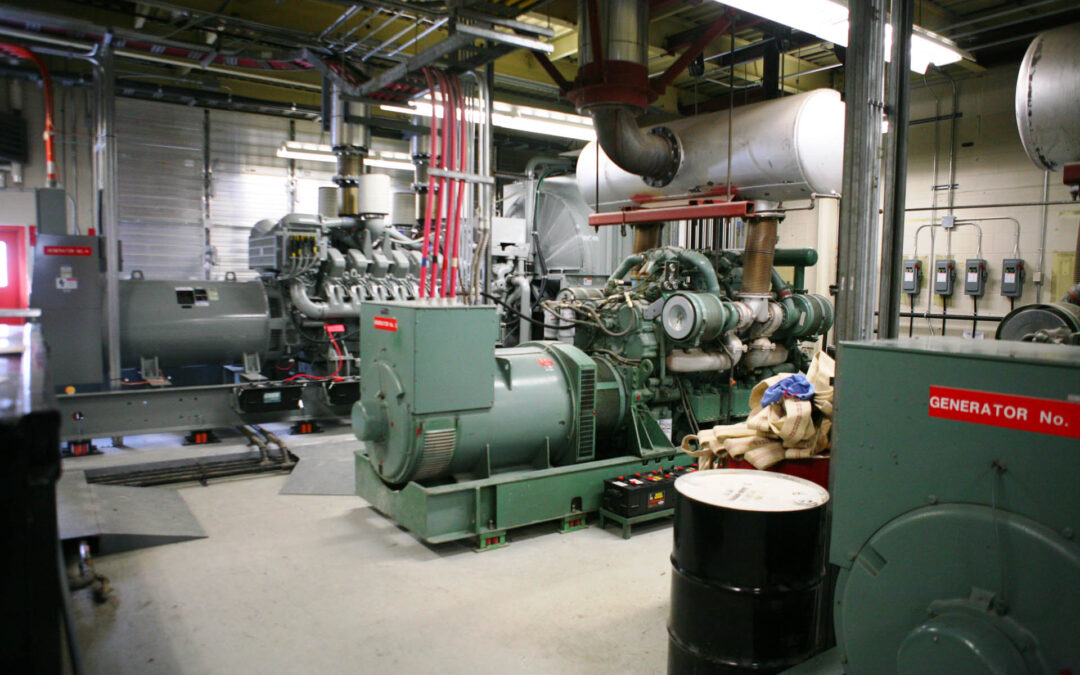
The addition of a new two mega-watt diesel generator to the St. Boniface Hospital's powerhouse included modifications of the existing generator building and featured the installation of a new...
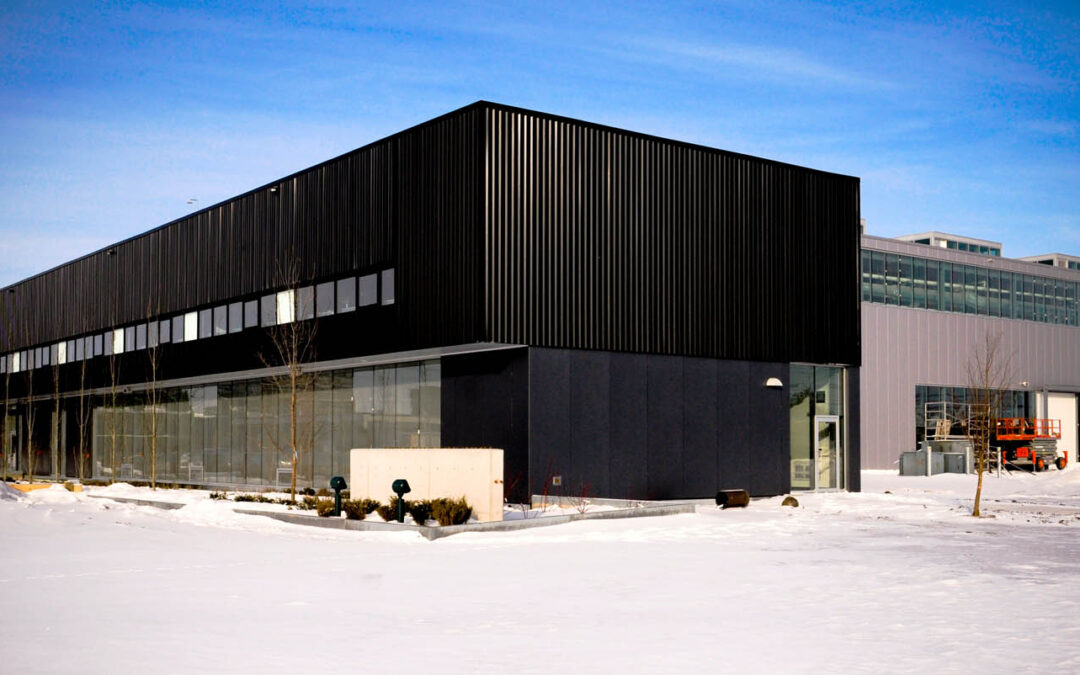
The Heavy Equipment Training Centre project included construction of approximately 25,000 square feet of modern classrooms and office space and 20,000 square feet of training space for heavy...
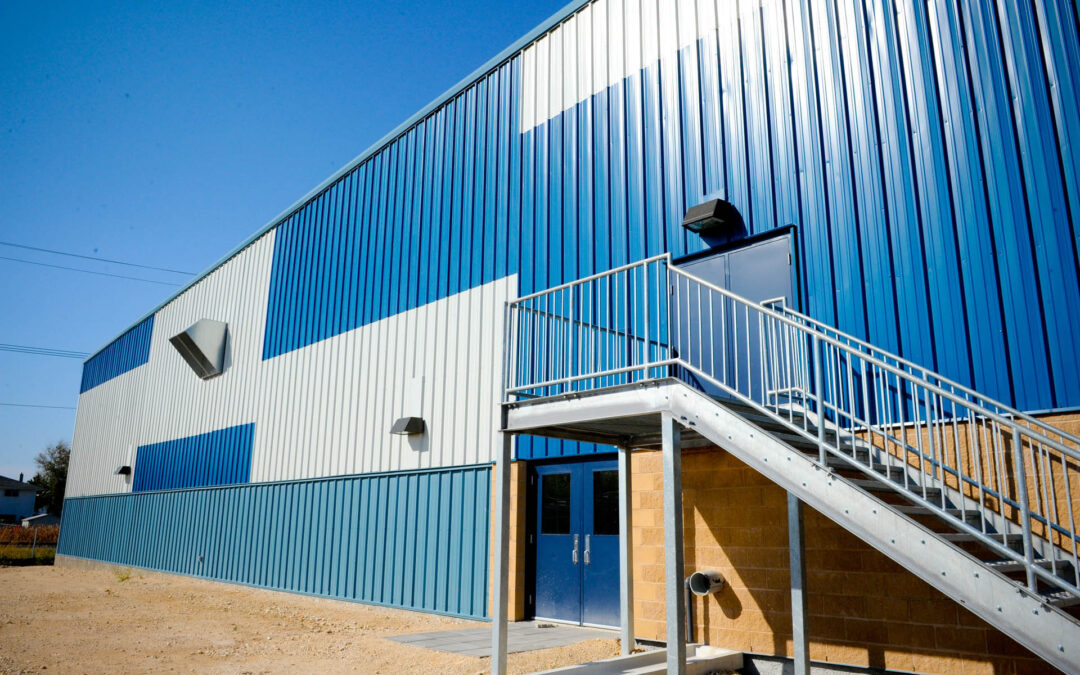
The Southdale Arena was an addition/renovation project that consisted of the construction of a new 80,000 sq. ft. arena which houses a regulation sized ice surface as well as a small separate ice...