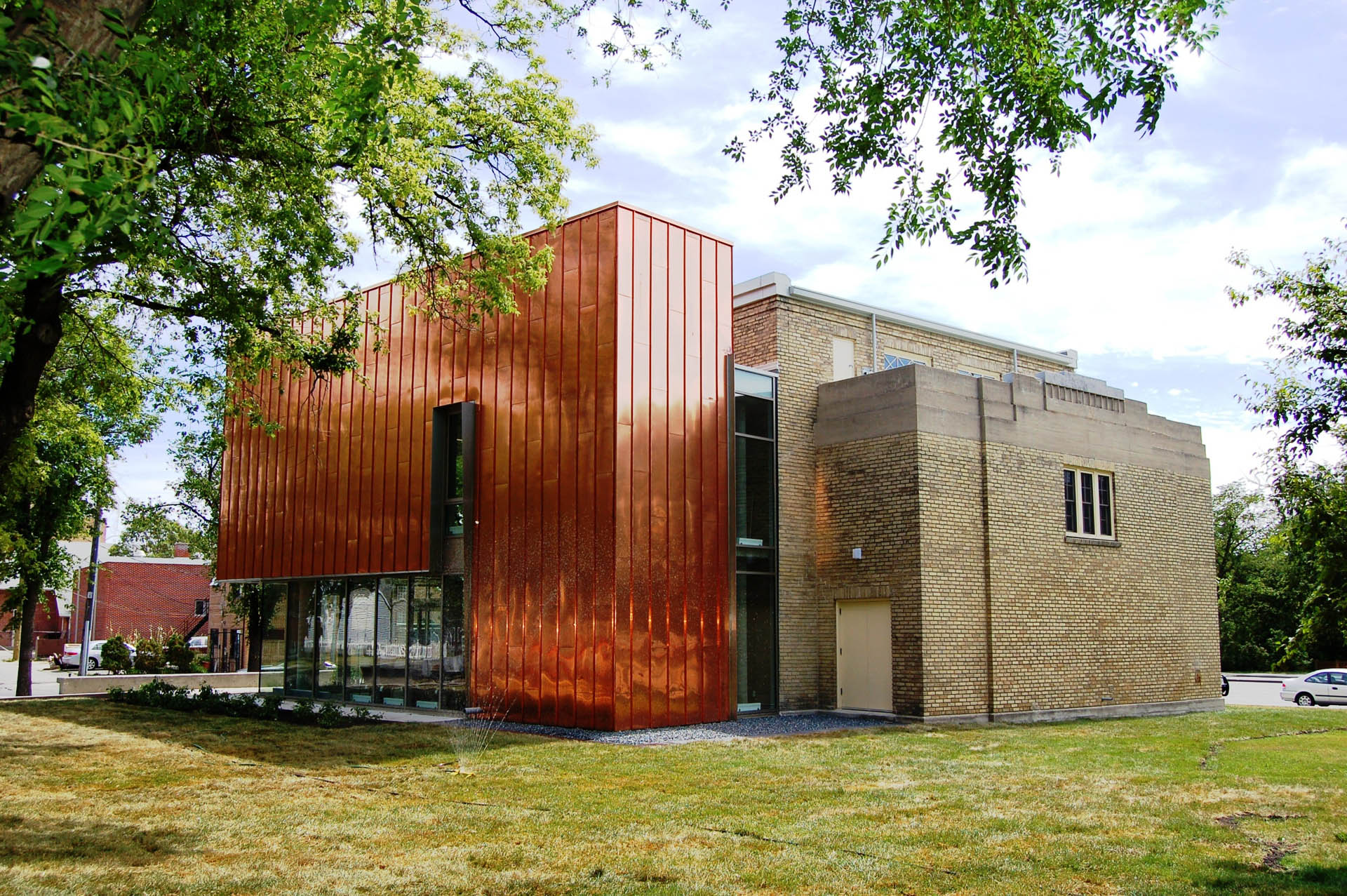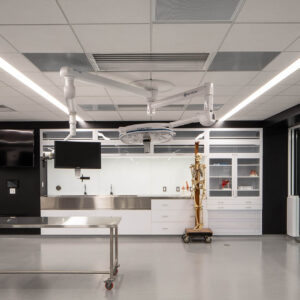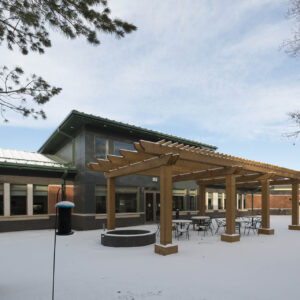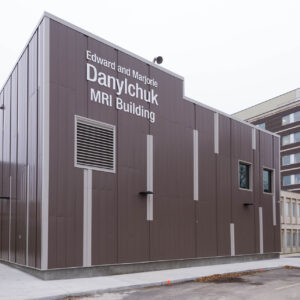
Movement Disorder Clinic – Deer Lodge Centre
This project consisted of a three storey addition and renovation of a listed historic building on the grounds of the Deer Lodge Centre. The addition was a three storey cast-in-place reinforced concrete structure built through the winter entirely under one hoarding. Scope included new structural openings into the existing 1931 masonry structure and a new elevator for access to the second floor. The penthouse houses the mechanical and electrical systems. Contrasting the original building, the addition’s envelope was a combination of copper cladding and aluminum curtain wall. The renovation of the original space included extensive restoration to the existing exterior windows, doors, and plaster wall finishes. On the second floor, careful deconstruction and salvage of an oak wood auditorium stage was conducted to fulfill historic building requirements.








