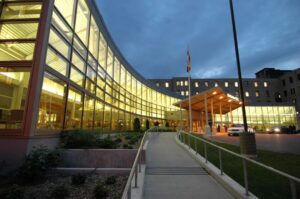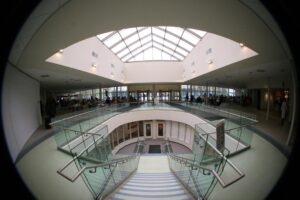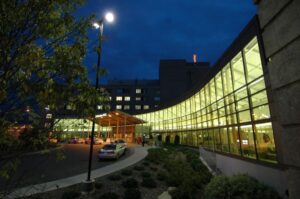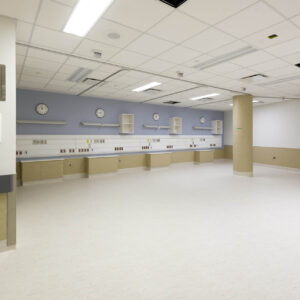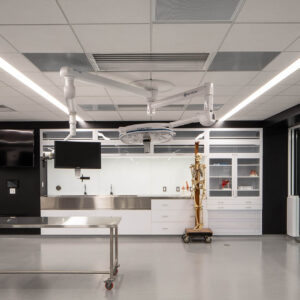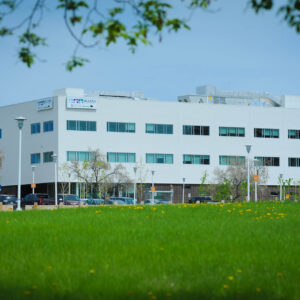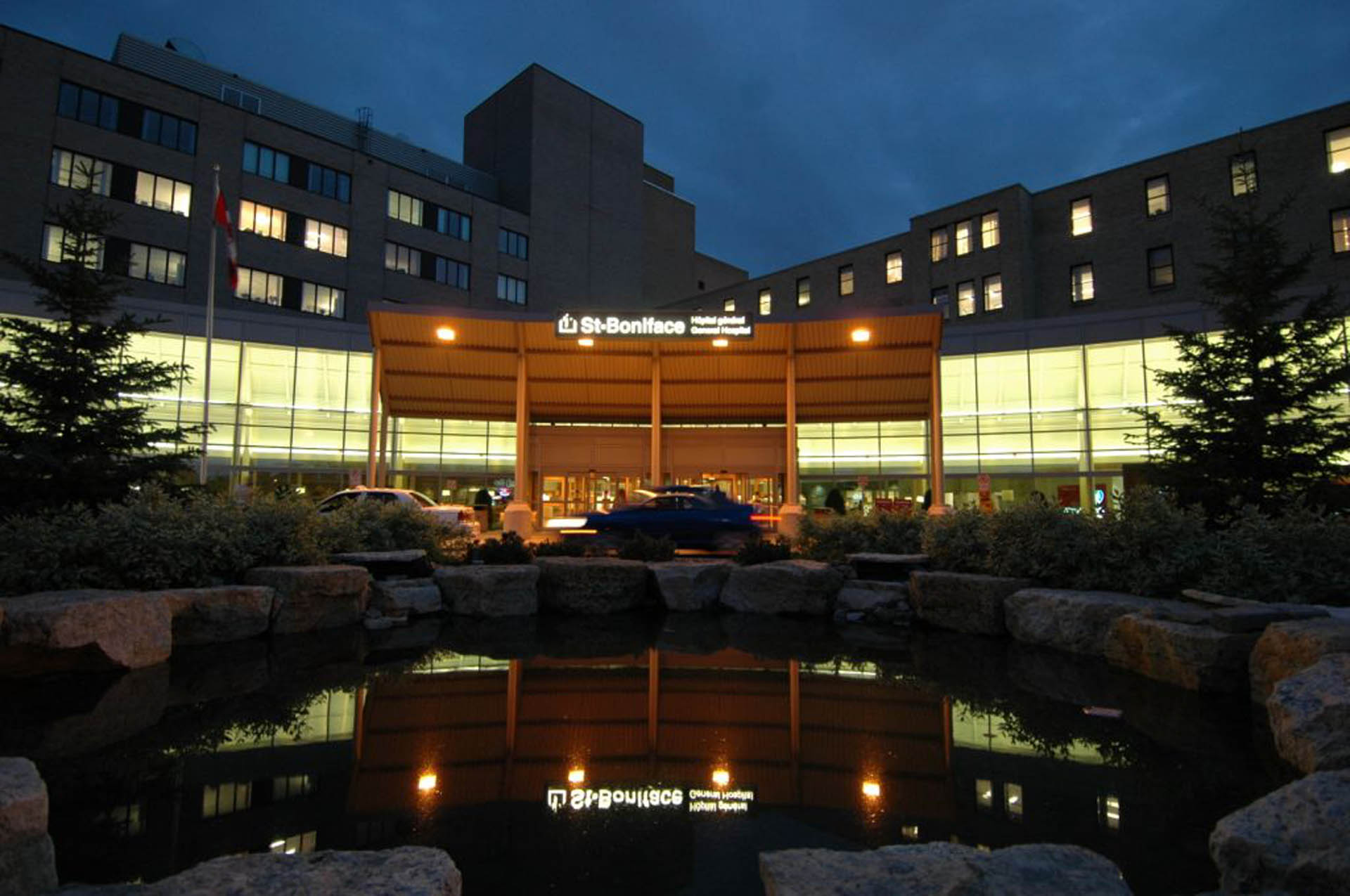
St. Boniface Hospital Atrium
The 76,000 square feet of new and renovated space covers two levels and houses meeting space for patients, staff, physicians and visitors as well as a 450 seat café, a Gift Shop and a Shoppers Drug Mart. The lower level houses staff and physician services. The redesign of the main entrance has allowed the hospital to realign access and widen the front vehicle loop, making it easier to drop off and pick up patients and visitors. This project provided many challenges connecting a new building to two existing older buildings. The challenges included tying new air barrier and roof systems into the existing systems as well as integrating the existing mechanical systems with the new mechanical systems. These challenges provided opportunities to hone the problem solving skills of the construction team.



