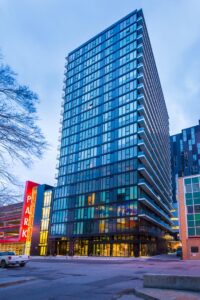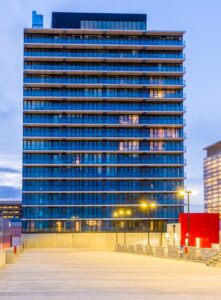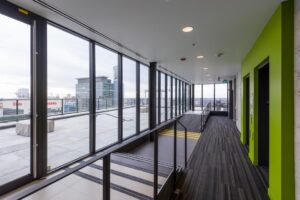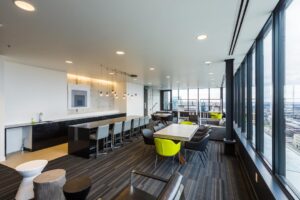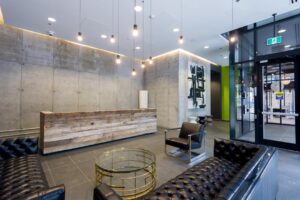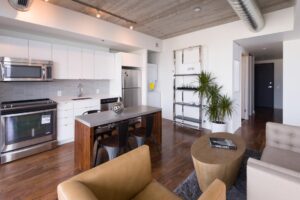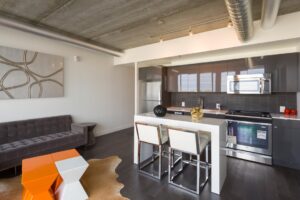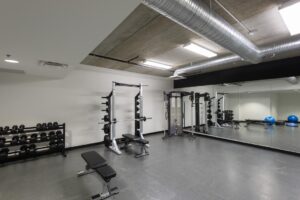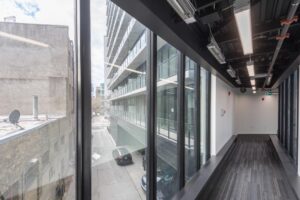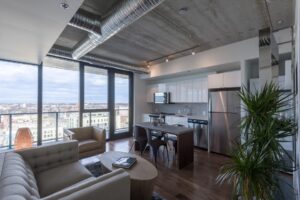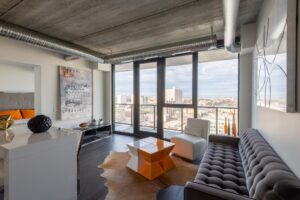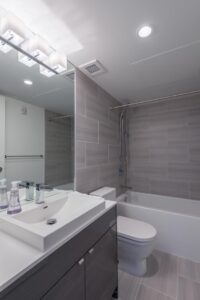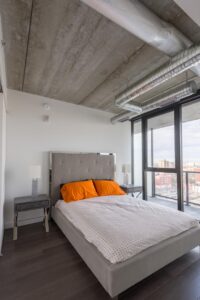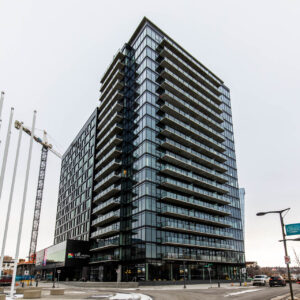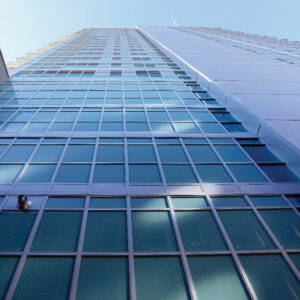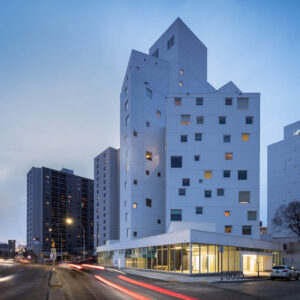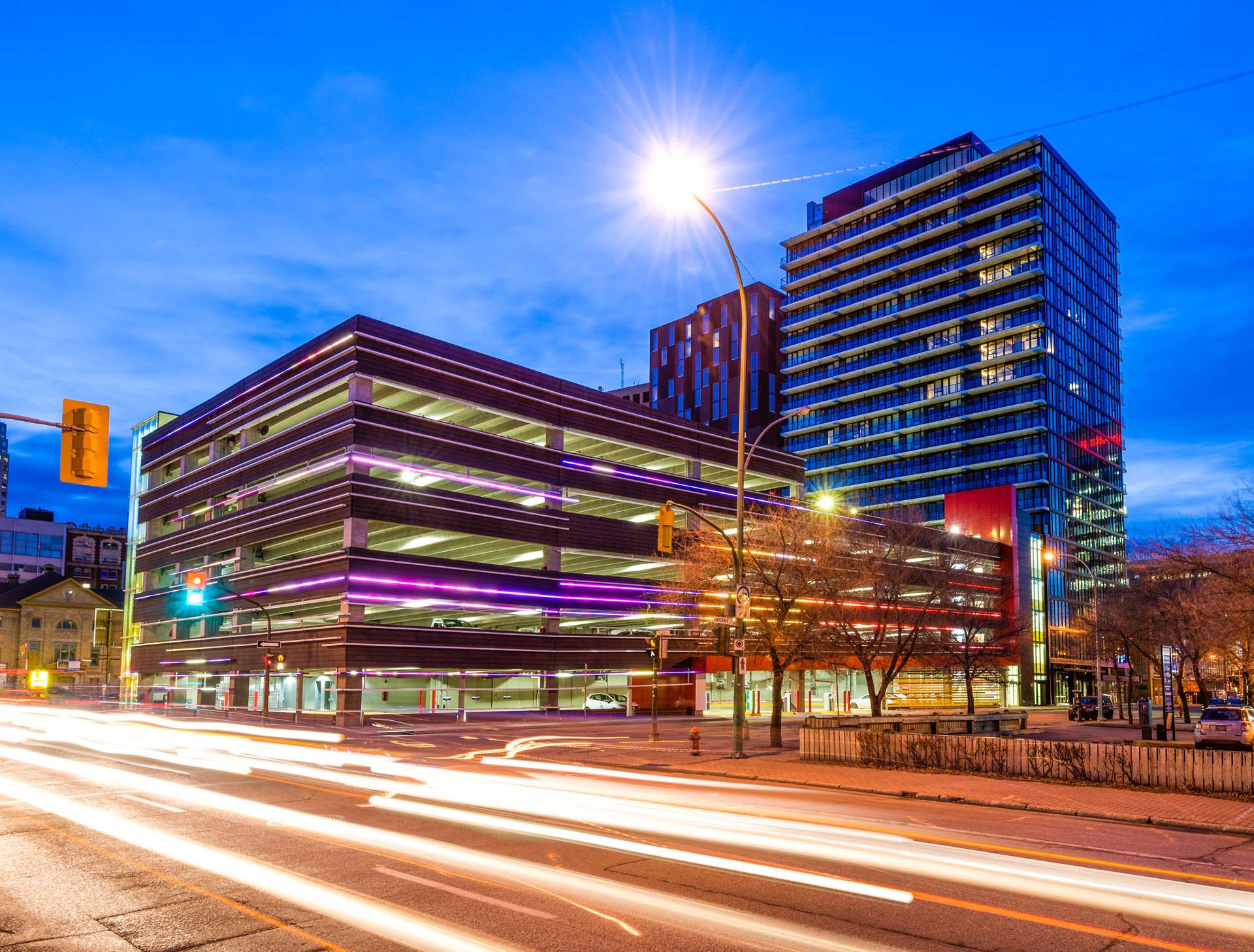
Glasshouse Skylofts
This 21-storey glass tower is part of the $130 million Centrepoint development in downtown Winnipeg. It offers 195 loft-style suites that range in size and layout. Each suite features floor-to-ceiling windows with sliding doors that open onto glass-fronted balconies, steel columns, exposed concrete ceilings and single plank engineered hardwood floors, giving the living areas an “industrial chic” design. Amenities of the building include a boutique hotel-style lobby and an outdoor terrace and roof-top lounge on the 21st floor, as well as a private screening room and an exercise room. Condos range from 435 square feet for a one-bedroom unit to 822 square feet for a two bedroom. Based on the success at Glasshouse, Bockstael has been hired for another Urban Capital development, a similar size structure in Saskatoon, No.1 River Landing.



