While keeping the existing hospital in operation, extensive renovations were made to the Acute Care Unite of the Ste. Anne Hospital, along with a 17,104 square foot addition consisting of a new...
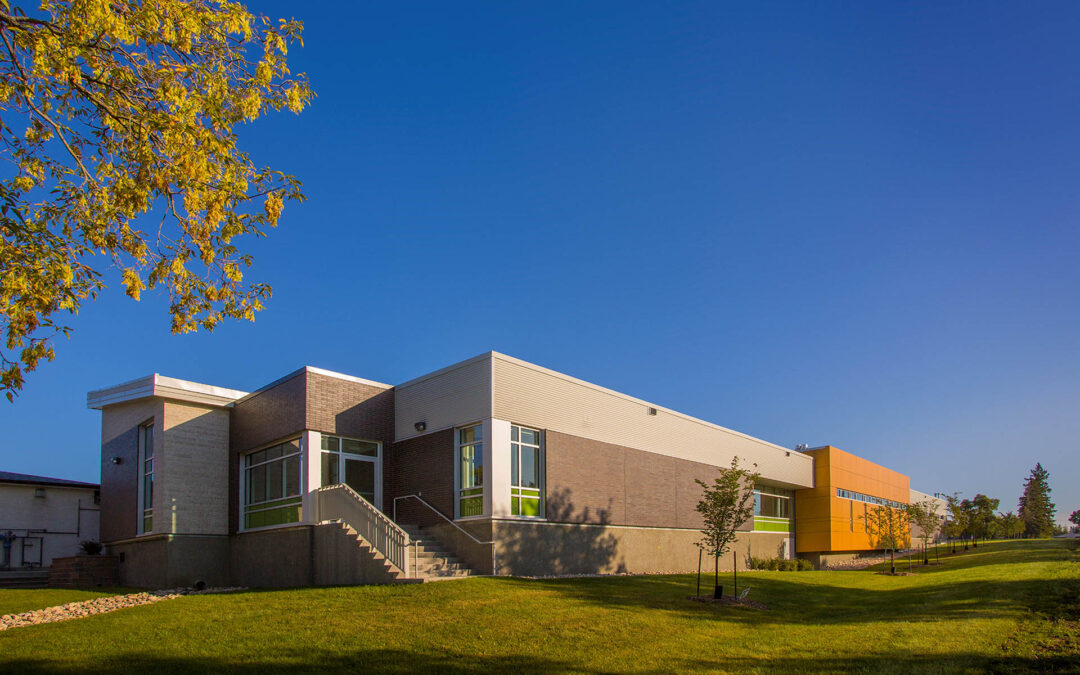

While keeping the existing hospital in operation, extensive renovations were made to the Acute Care Unite of the Ste. Anne Hospital, along with a 17,104 square foot addition consisting of a new...
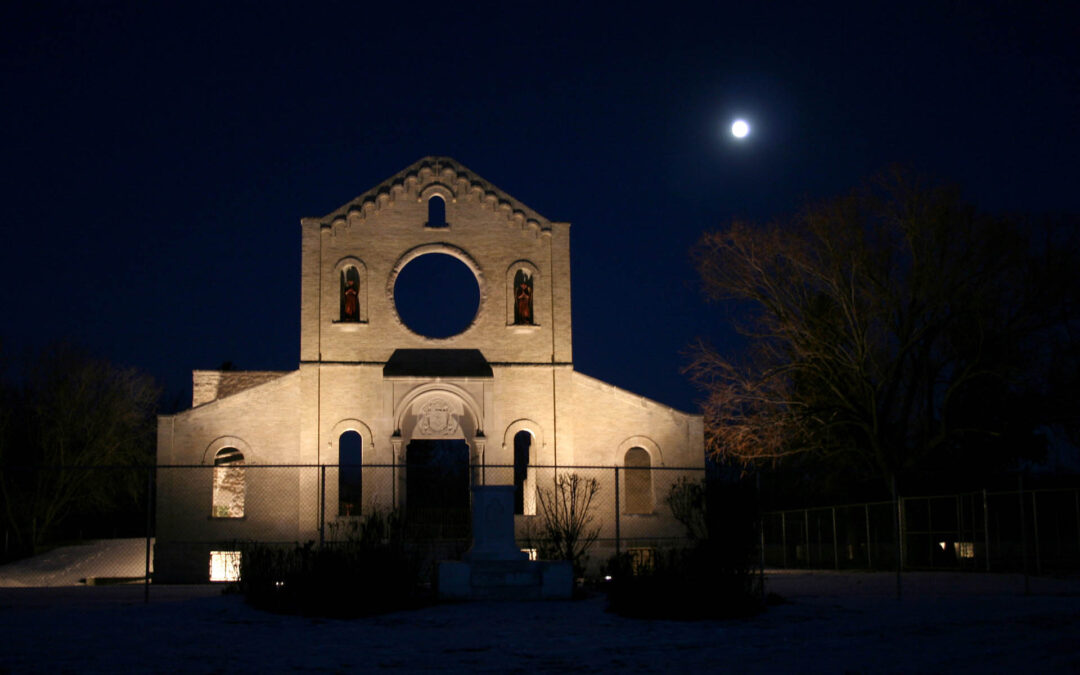
Originally established in the late 1800's, the St. Norbert Trappist Monastery was vacated in 1978 and gutted by fire five years later. To protect the site from further deterioration, Bockstael...
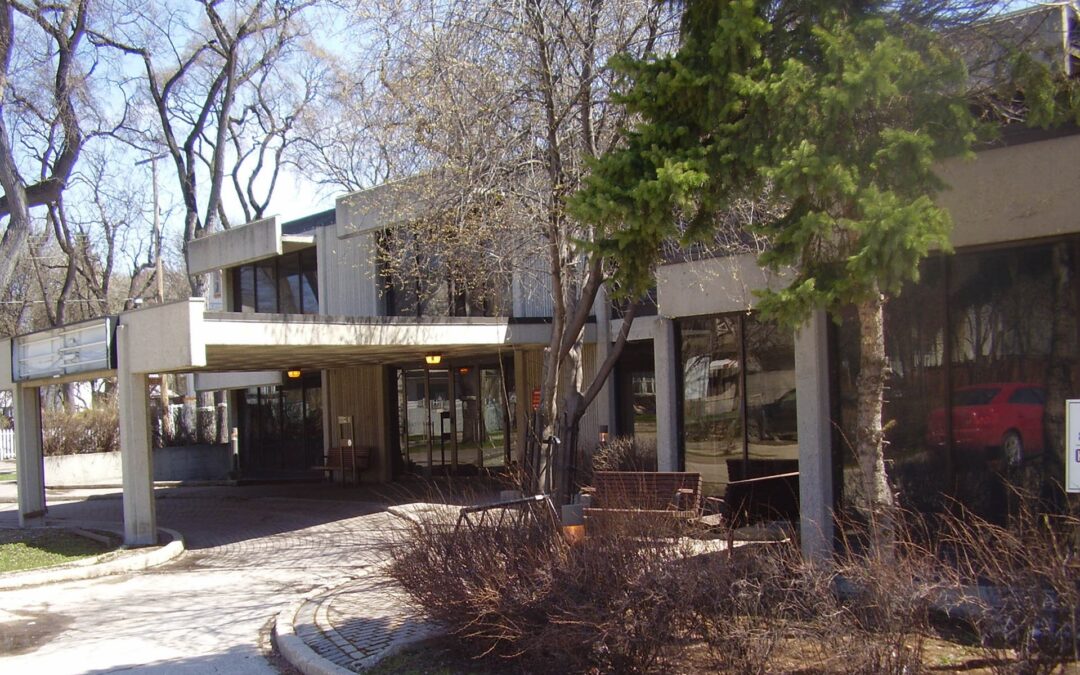
River Point Centre is a phased Manitoba Housing project that involved selective building demolition, asbestos abatement, structural work, and complete mechanical and electrical upgrades to multiple...
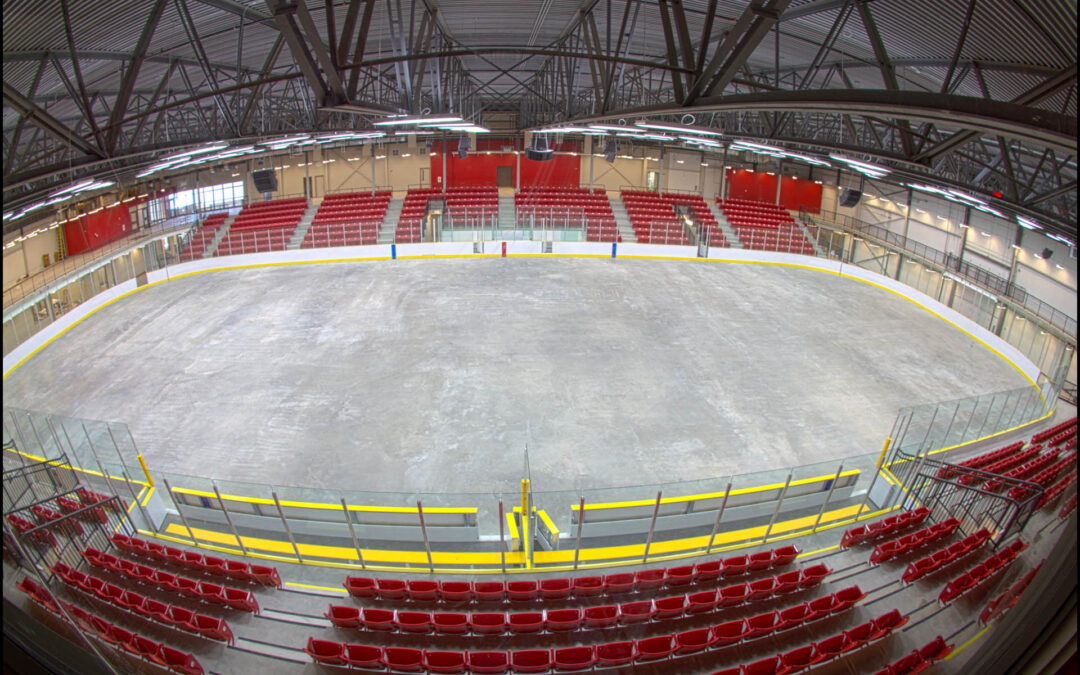
The Virden Arena project consisted of the construction of a 65,000 ft², 1200 seat arena, community center and related site development. This registered LEED project targeting Silver designation...
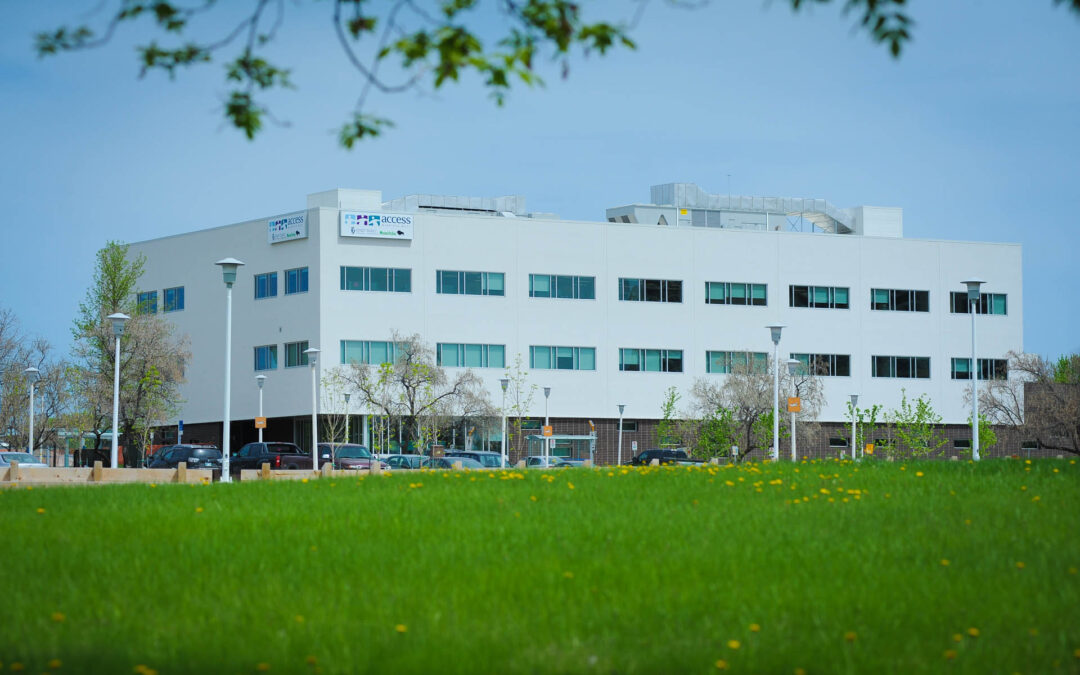
ACCESS Winnipeg West is a phased project involving both the Grace Hospital Foundation and Manitoba Healths Capital Program. Located on the grounds of the Grace Hospital, this 65,000 square foot...
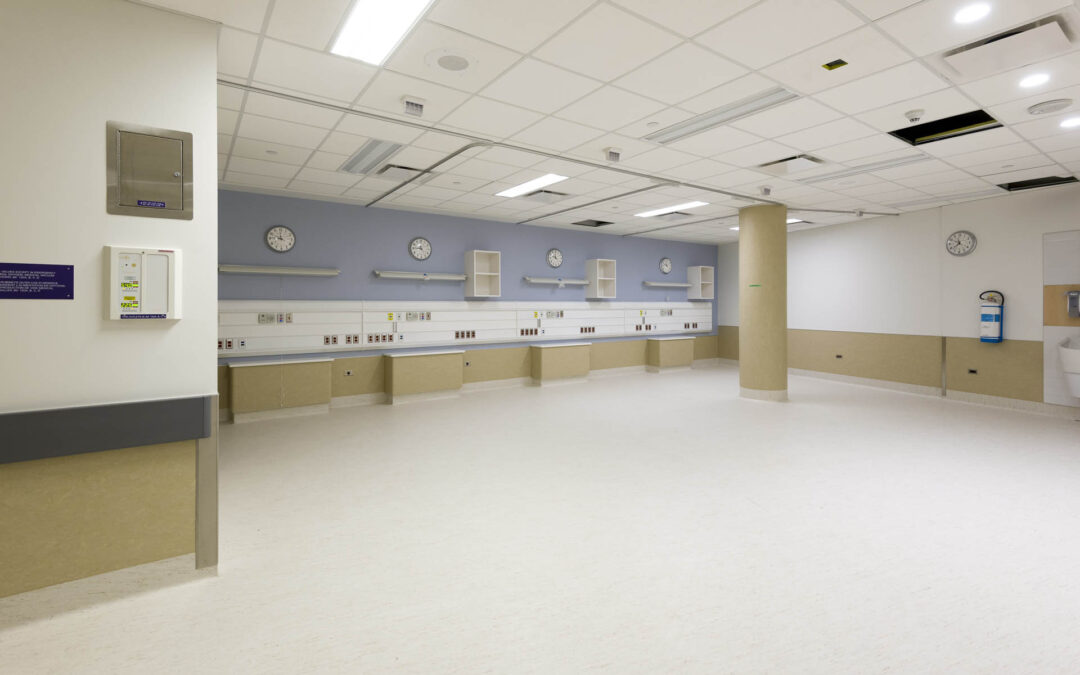
Unique to Manitoba, this seven-storey, 91,000 square foot medical imaging complex with a roof-top helicopter landing pad was completed in 2017. The state-of-the art facility enables the...
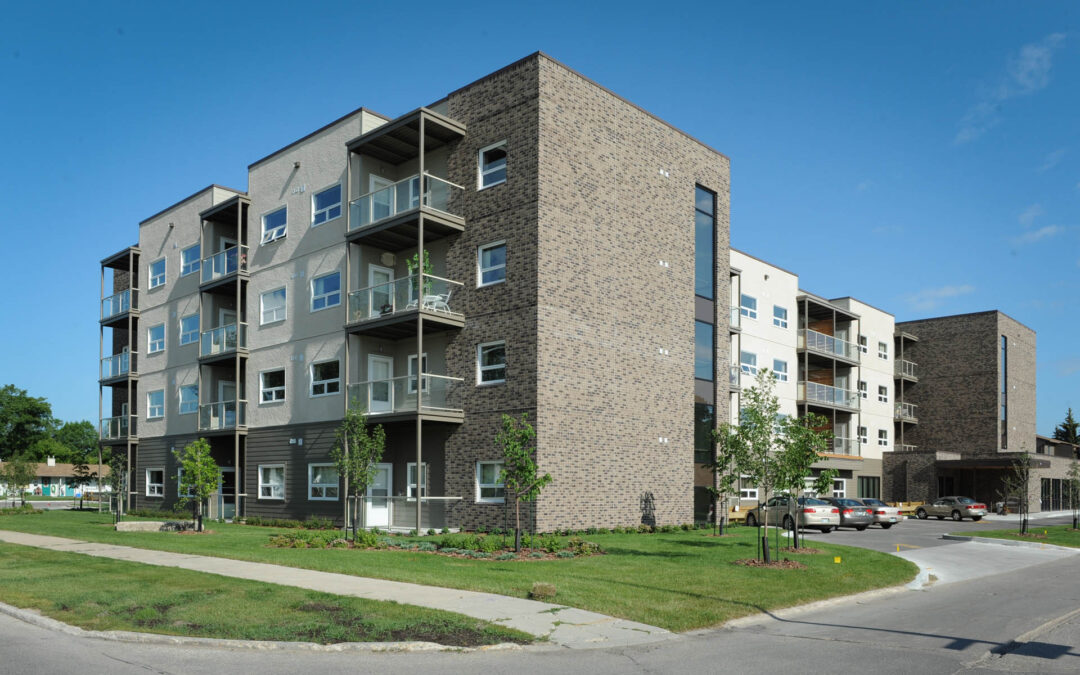
This four-storey, 59,600 square foot assisted-living housing complex includes 53 one-bedroom and two-bedroom suites, along with a central kitchen, dining room and multi-purpose facilities. Each...
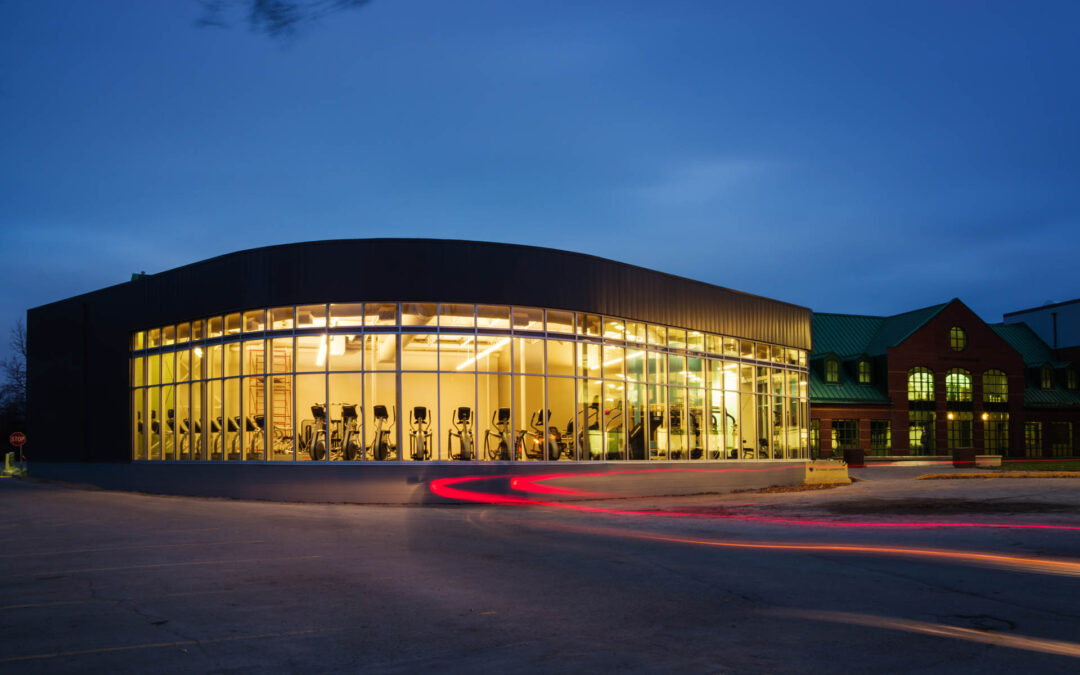
Bockstael Construction has had the unique privilege of contributing to a leading edge learning environment for the next generation of St. John's-Ravencourt senior school students. Bockstael, in...
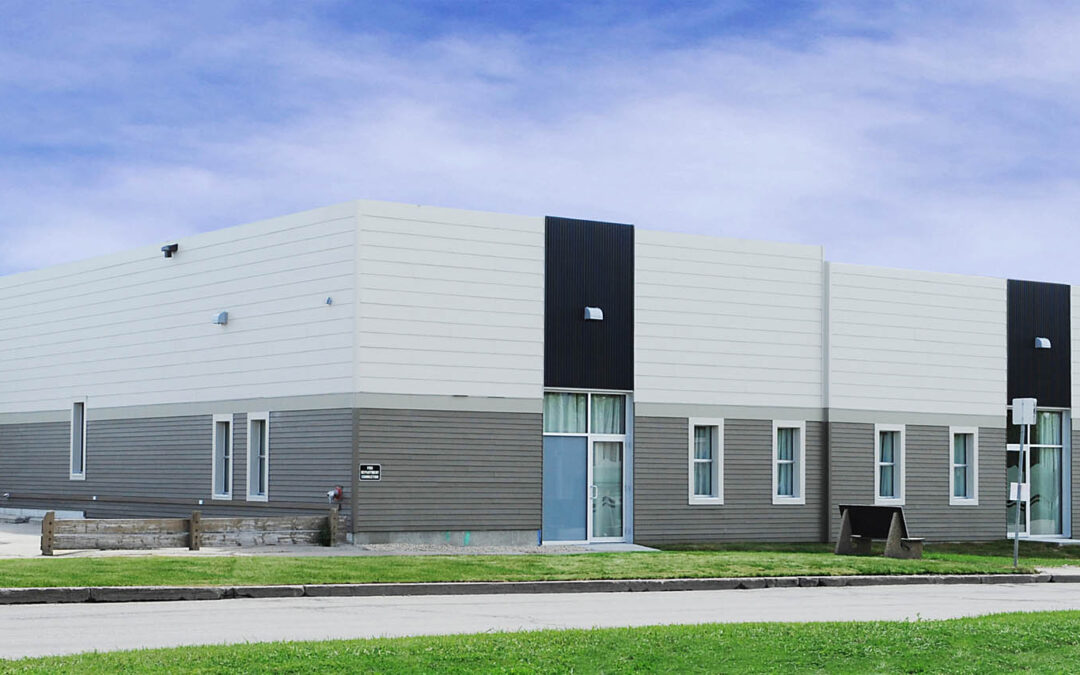
This project involved the renovation of an existing warehouse into a facility dedicated to the care and treatment of teenagers who are battling addiction. The new centre includes a kitchen and...
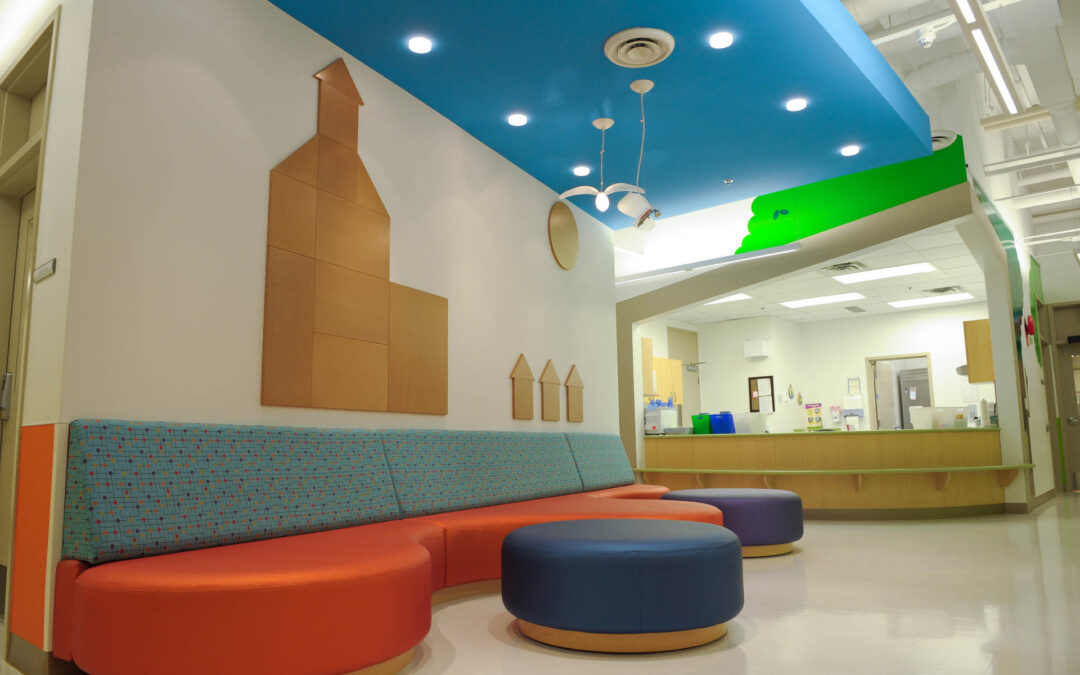
Located in downtown Winnipeg, the Manitoba Public Insurance daycare facility was created using a very distinctive design. The renovation involved the transformation of an existing third floor...
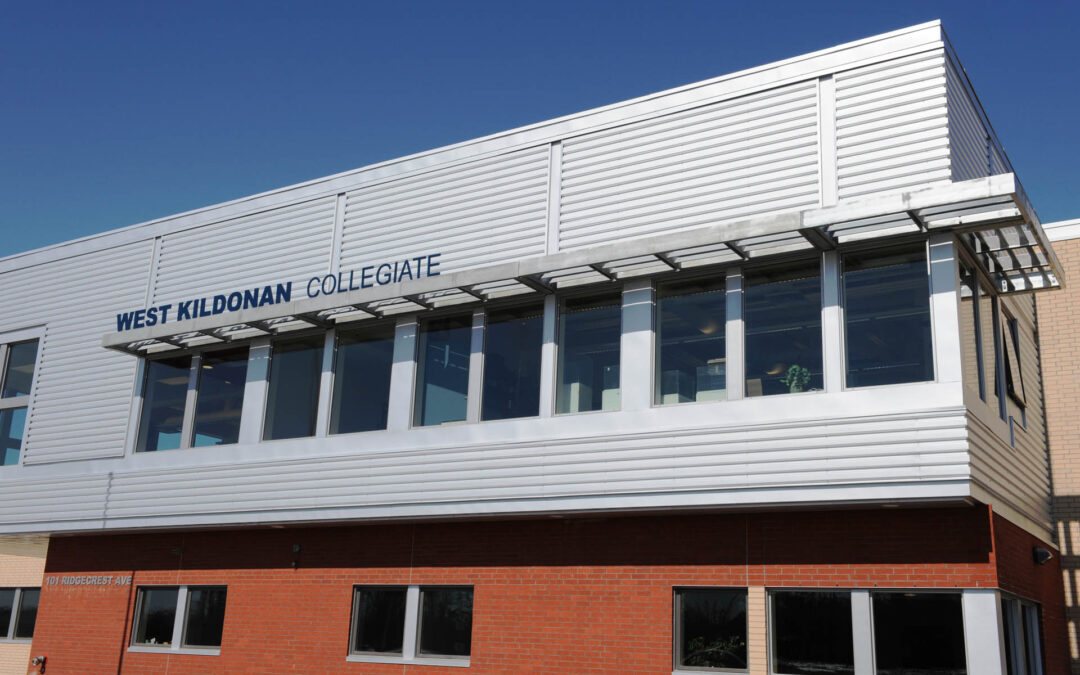
The West Kildonan Collegiate project consisted of the construction of a new 100,000 square foot high school complete with a 2-storey classroom wing, industrial arts shop areas, gymnasium, library,...
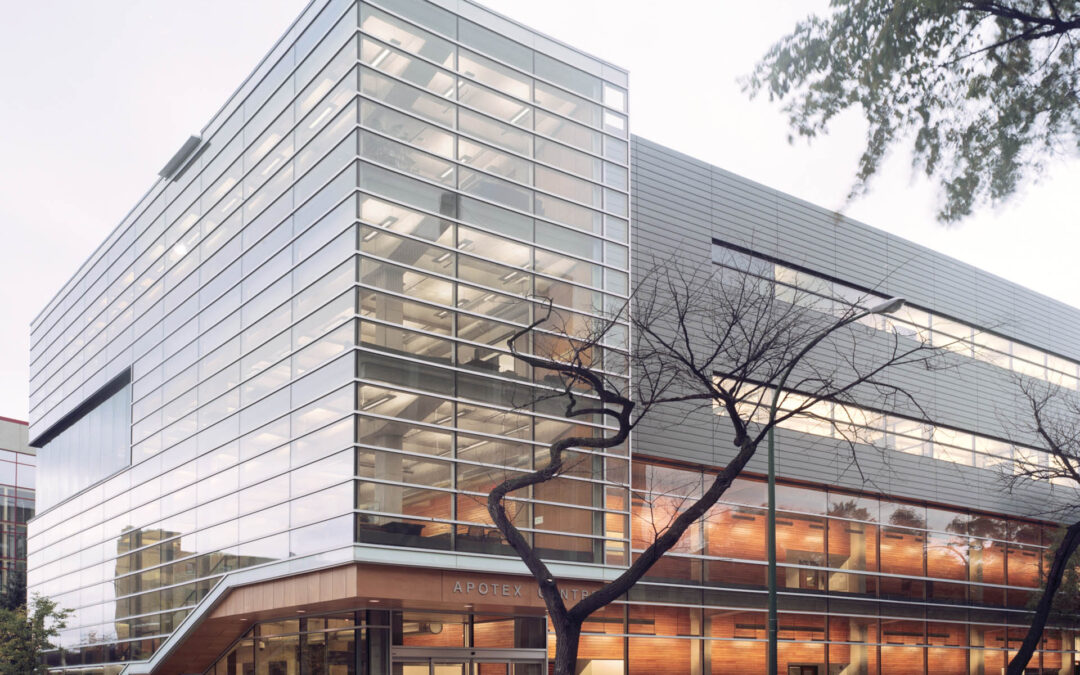
New 100,000 square feet, five-storey building complete with lecture theatres, and laboratory space for teaching and research. The lecture theatres and classrooms were equipped with advanced...