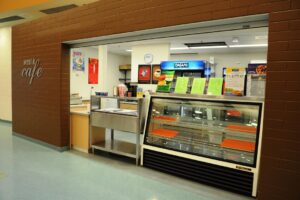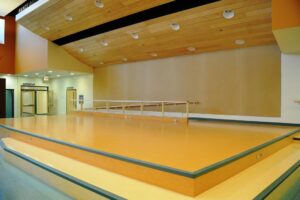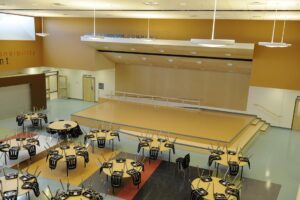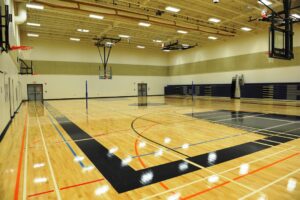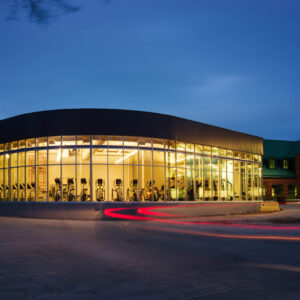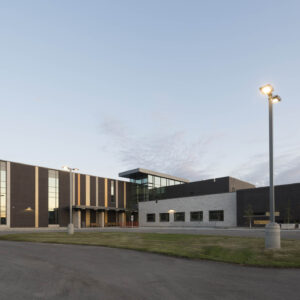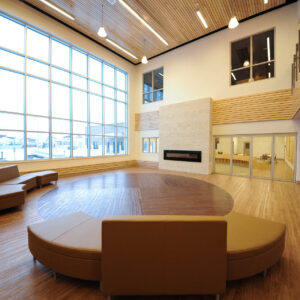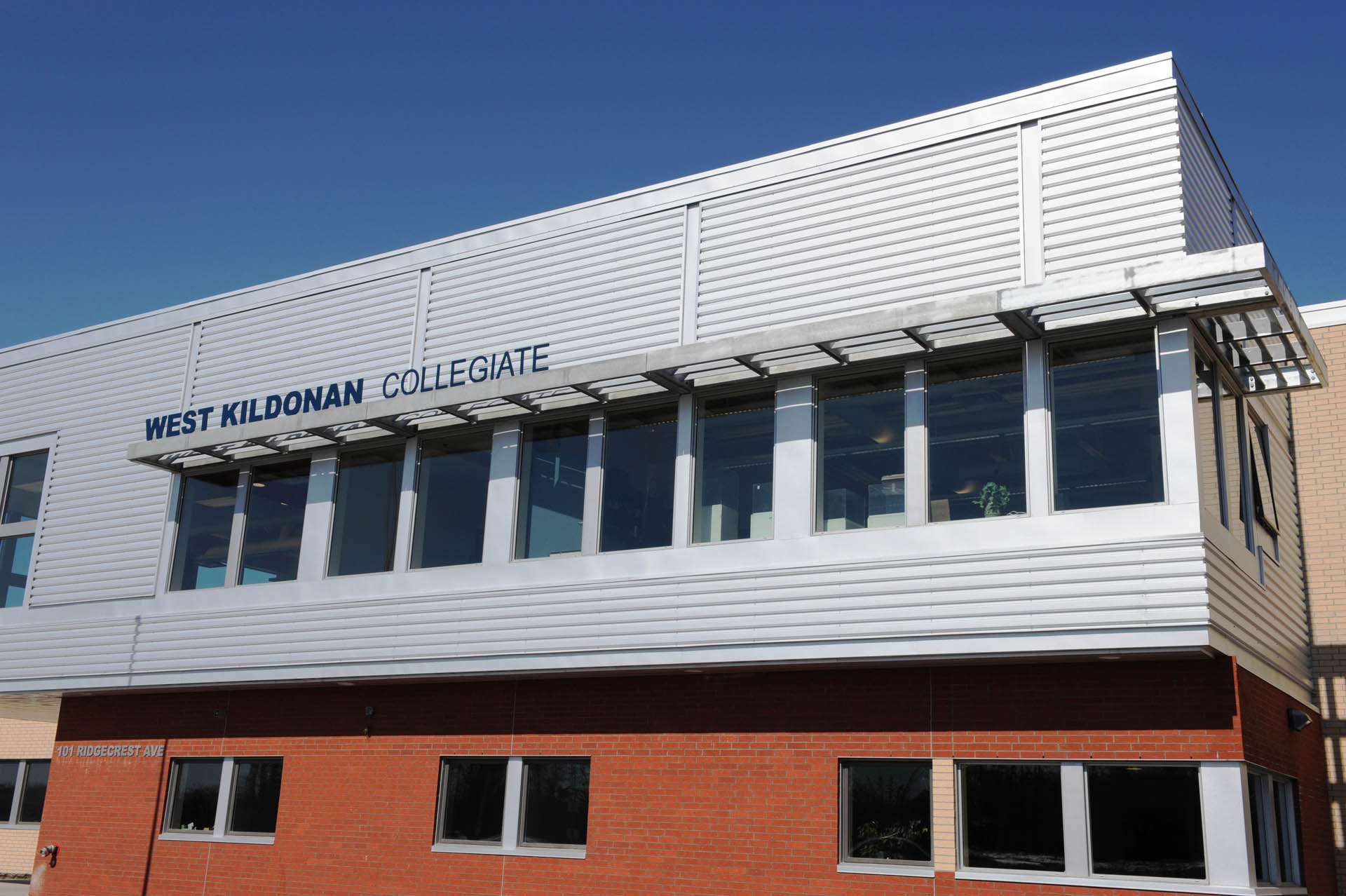
West Kildonan Collegiate
Winnipeg, MB
The West Kildonan Collegiate project consisted of the construction of a new 100,000 square foot high school complete with a 2-storey classroom wing, industrial arts shop areas, gymnasium, library, music room, and commons area. The school also houses a day-care served by a private entrance. The 11-acre greenfield site was completely developed during the construction process and included for a sports field and running track, basketball courts, parking lot, and daycare grounds.
Contract Value
$15,800,000
Completed
2008
Contract Type
General Contract
Industry
Social Infrastructure
Square Footage
100,000
Consultant
Number Ten Architectural Group




