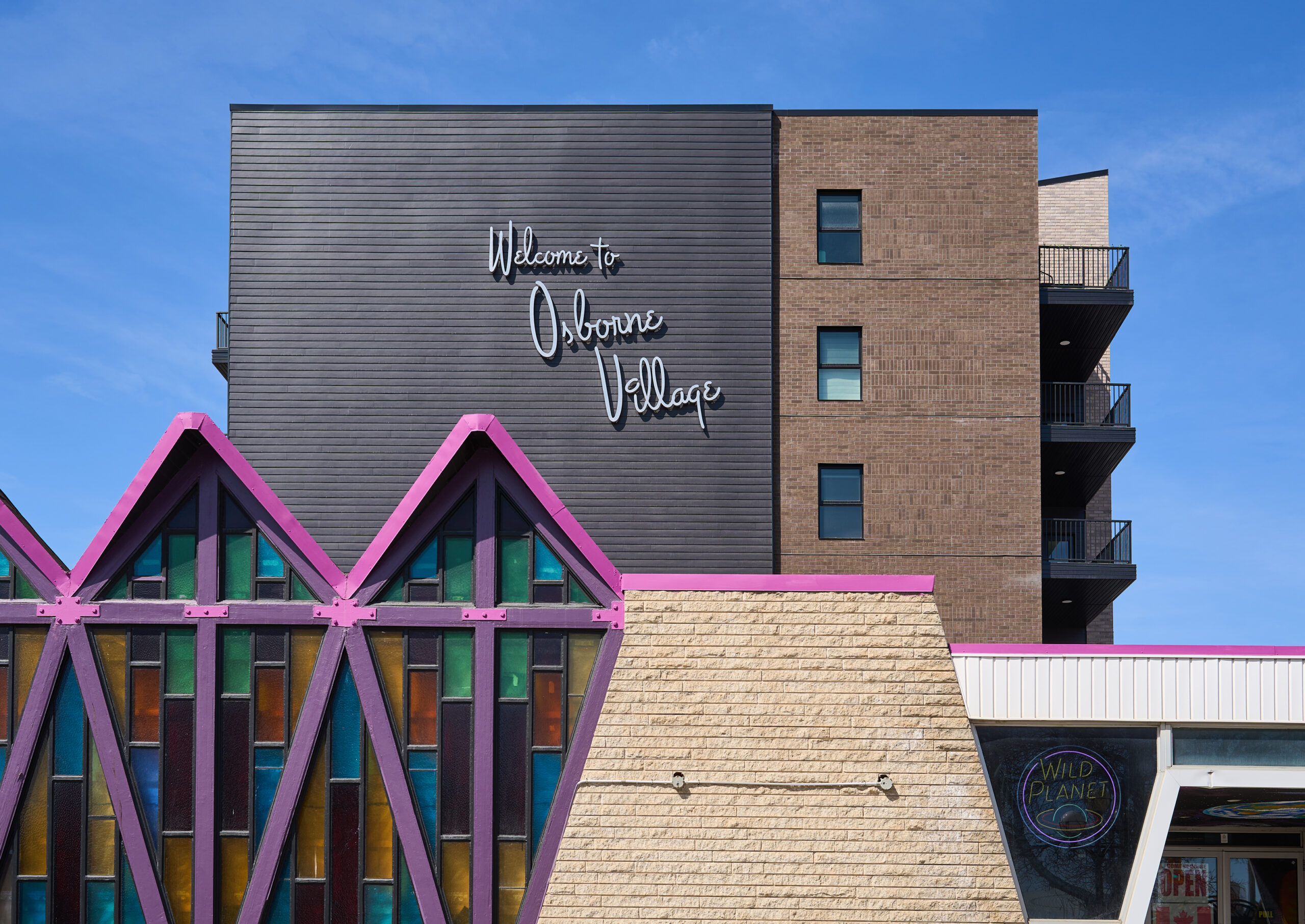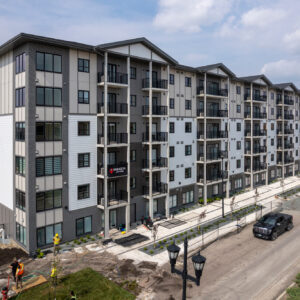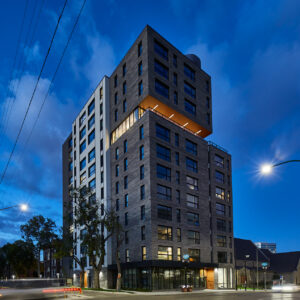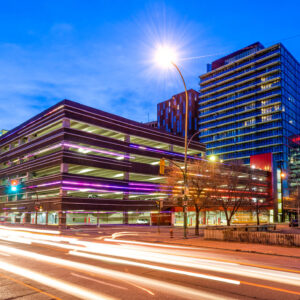
Osborne Terraces
Osborne Terraces is a six-storey, mixed-use development that brings 90 residential suites and over 7,000 square feet of ground-level commercial space to the heart of Osborne Village. The project enhances urban density, upgrades street-level amenities, and literally welcomes people to one of Winnipeg’s most vibrant neighborhoods.
Led by Sharfe Developments, Bockstael Construction and the design team collaborated to deliver the project on budget while achieving the vision for design and quality. By leveraging constructability expertise and Value Engineering (VE) processes, the team optimized the budget and refined structural elements, building layout, and interior finishes to achieve cost targets.
The non-combustible podium houses the parkade, commercial spaces, and main lobby. Above, the five-storey wood-framed residential structure was built using prefabricated wall and floor assemblies that were installed at nearly two and a half times faster than traditional methods.












