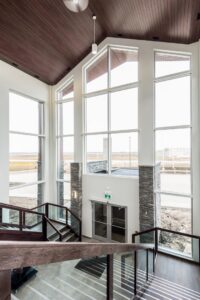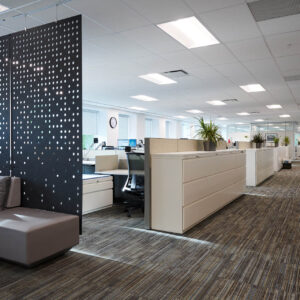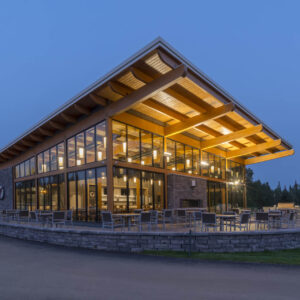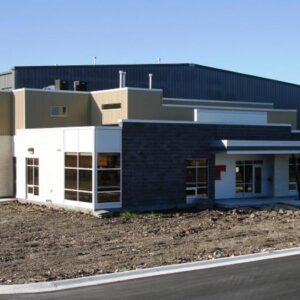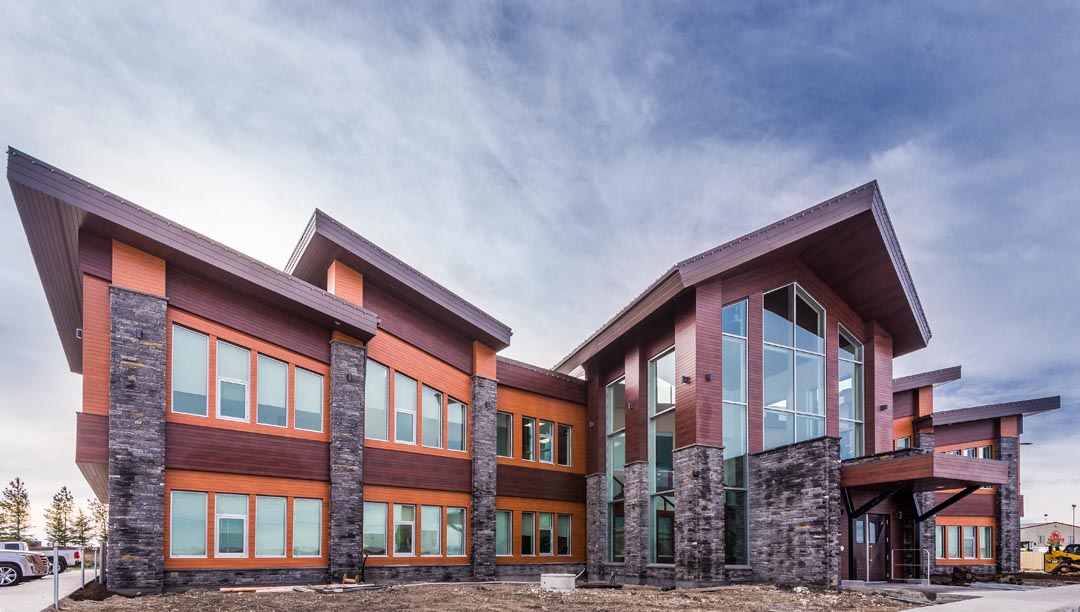
Bayview Construction New Office
The Bayview Construction office building is a newly constructed 12,830 square foot facility located in the booming industrial park within the RM of MacDonald. The design integrated functionality with a striking yet traditional design in what is an otherwise industrial area, created a second home for the dedicated ownership group along with their management and administration.
With an “office-cottage” aesthetic, multiple pitched roofs and a strong horizontal integrate the building into its vast prairie surroundings. The exterior effect is a welcoming form, combining both natural Pangea stone and wood grain aluminum siding.
One of the key design features of the building is a vast atrium with an abundance of natural light flooding through the curtain wall extending through both floors, creating a bold and memorable first impression. Visitors will find high quality finishes throughout, including wood grain siding feature ceilings, solid maple doors, and quartz countertops. The offices are equipped with a state of the art heating/cooling system and an intricate lighting configuration that does not overpower the natural light.
The construction team collaborated with the ownership group and consultant team through chartering and constructability reviews to align expectations and goals early in the project which facilitated successful project execution.




