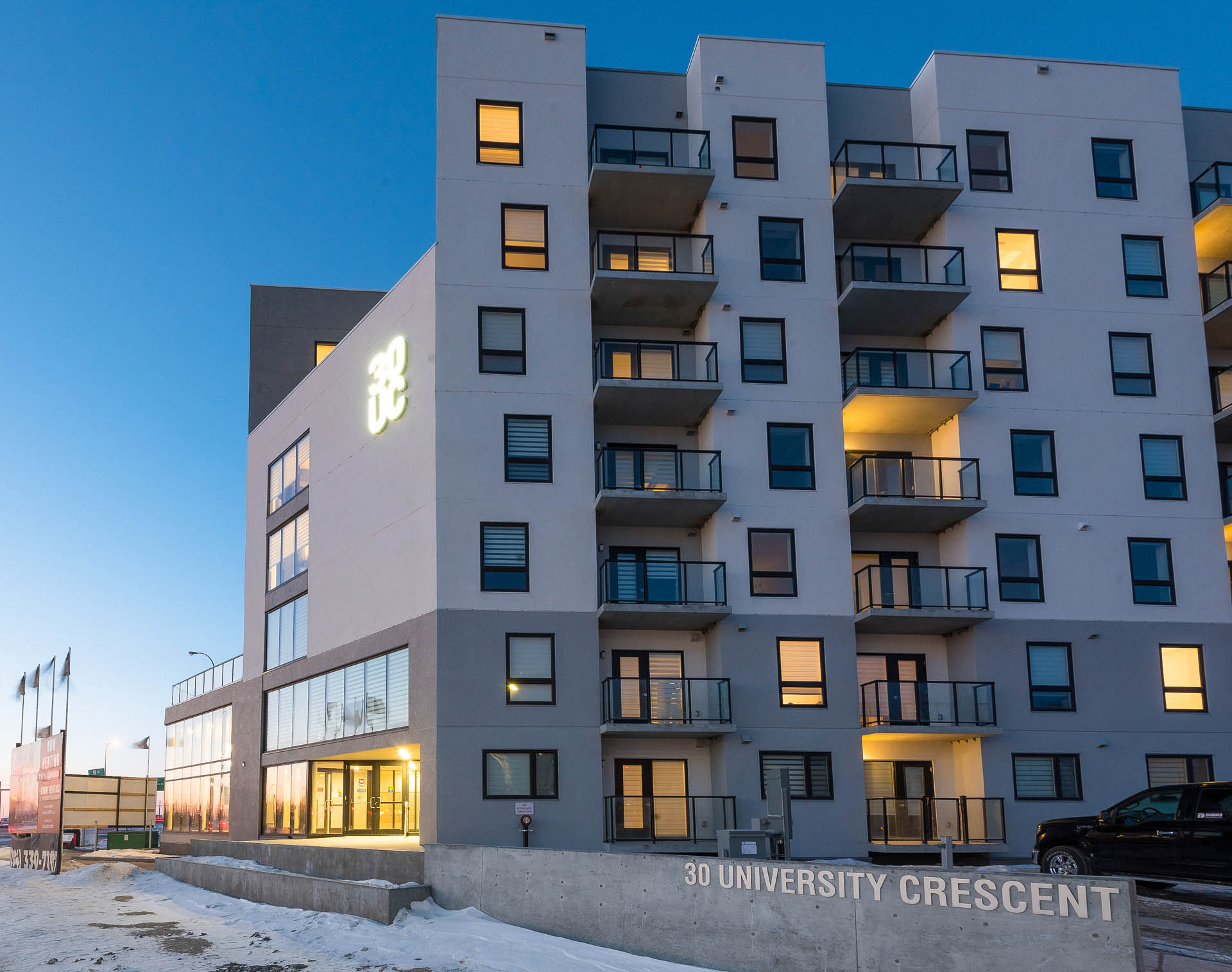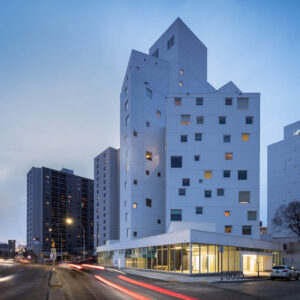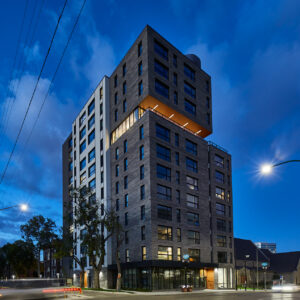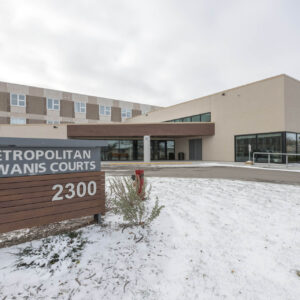
30 University Crescent
This modern eight-storey, 108-unit apartment complex located at the northern tip of University Crescent serves the University of Manitoba’s student population and the surrounding community. Implementing a design-build approach and an insulated concrete form structure with hollowcore floors, we achieved an extremely cost-effective budget while maintaining non-combustible construction. The project scope also included demolition of three existing homes, a full storey of underground heated parking, site development, a surface parking lot, and landscaping.
To help achieve the project goals and maximize value for the owner, we implemented an innovative transfer beam solution for the underground parkade. Instead of drop beams reducing head room in the parkade, steel trusses were installed at the main floor, spanning the parkade drive aisle, and embedded in suite demising walls with an opening for the residential corridor to pass through. Eliminating the drop beams in the parkade allowed us to raise the parkade floor slab and achieve savings on excavation, backfill, concrete basement walls, and the length of the parkade ramp. Just one of the many innovative cost-savings implemented on the job.













