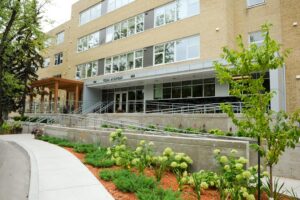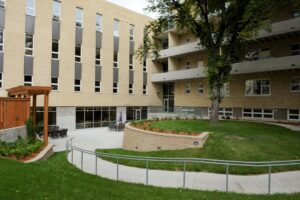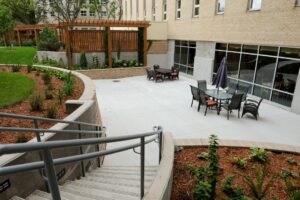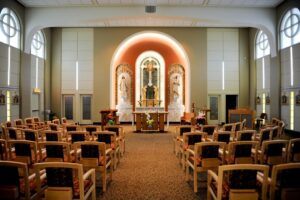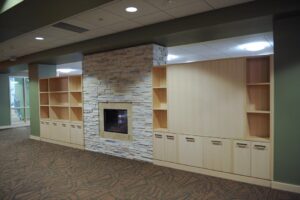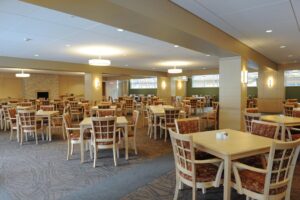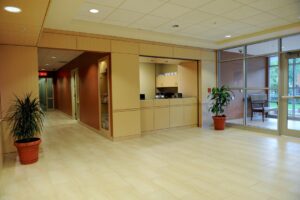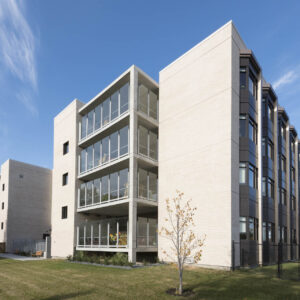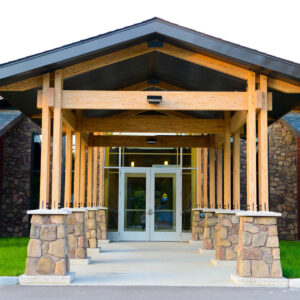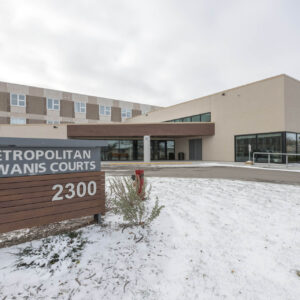
Villa Aulneau Renovation & Addition
Winnipeg, MB
Project is the conversion of a former convent of approximately 100,000 square feet into an independent living complex. The entire building interior was gutted to allow for re-distribution of space. A 5-storey addition of 55 suites and 56,000 square feet raised the suite count to 157. The original building has a new chapel, kitchen and dining facilities, common rooms, quiet contemplation space and recreational areas. A courtyard on the south side of the dining room provides bright sunshine and easy access to the outdoors. The addition provides laundry rooms and the suites have kitchenettes for those who want greater independence.
Contract Value
$25,197,000
Completed
2011
Contract Type
Design Build
Construction Management
Industry
Social Infrastructure
Square Footage
156,000
Consultant
LM Architectural Group



