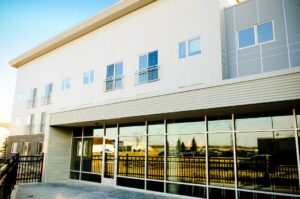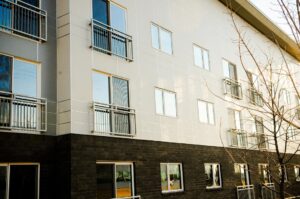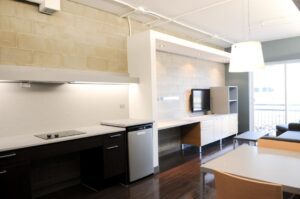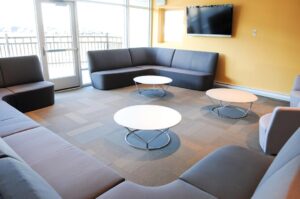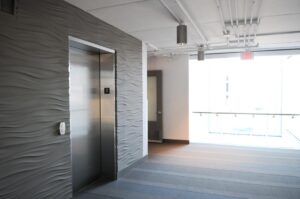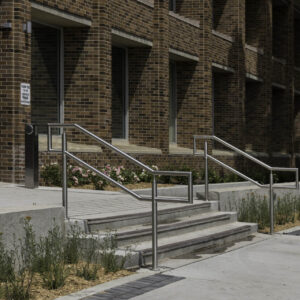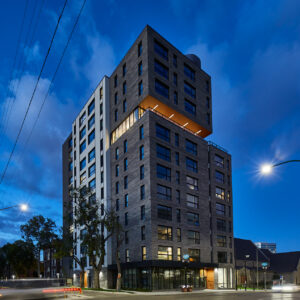
Southport Aerospace Residence
Southport, Manitoba
This is a 3-storey, 52 suite, 41,100 square foot student residence complex for the flight training program. Building construction was cast in place concrete piles, concrete grade beam; with a concrete block frame, hollow core floors and structure. The exterior building finishes are face brick masonry, cement board siding panels and curtain wall windows. The project was built to LEED Silver standards but it not a registered LEED project.
Contract Value
$9,500,000
Completed
2011
Contract Type
Construction Management
Industry
Multi-Family Residential
Square Footage
41,100
Consultant
Friesen Tokar Architects



