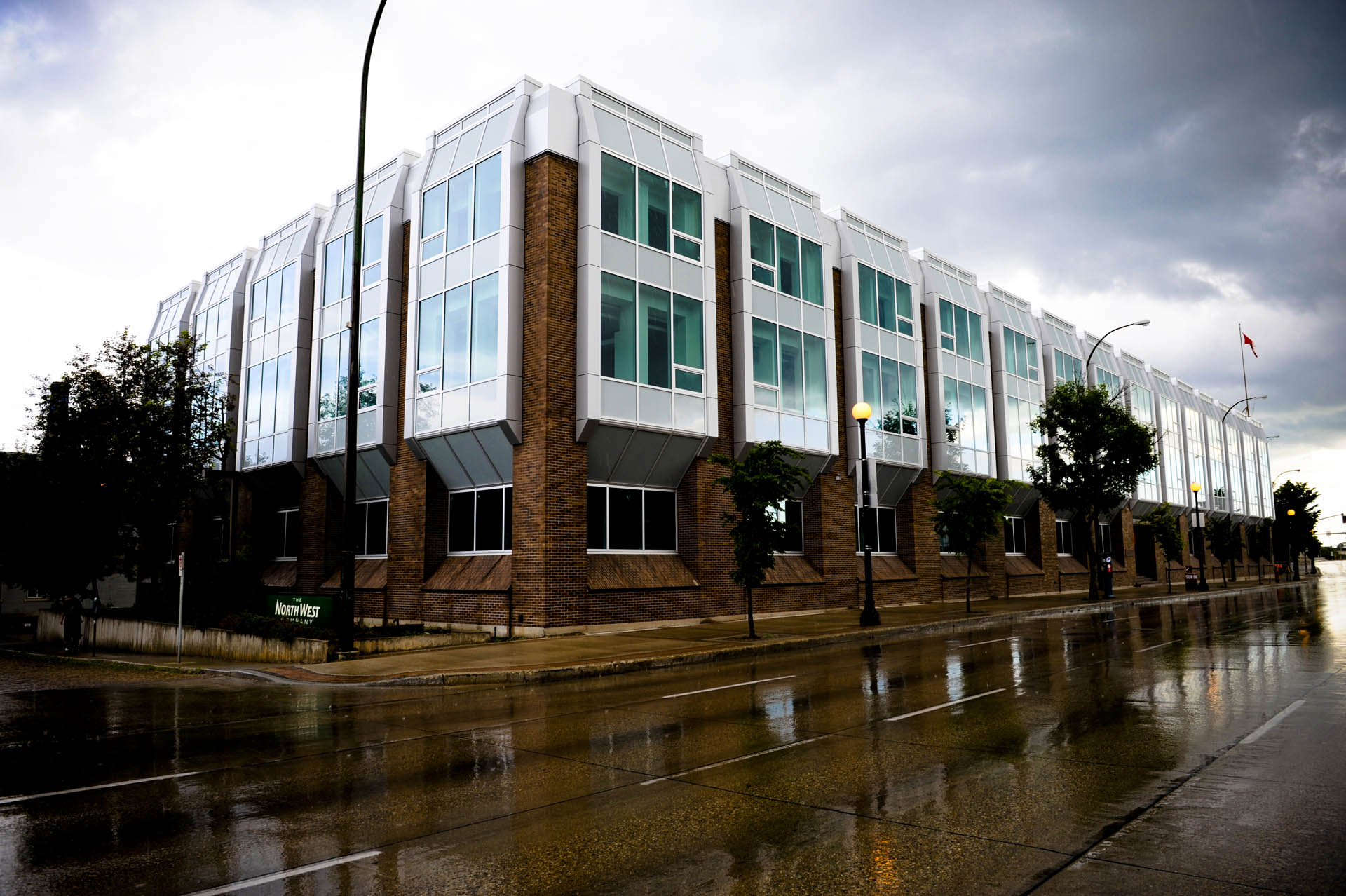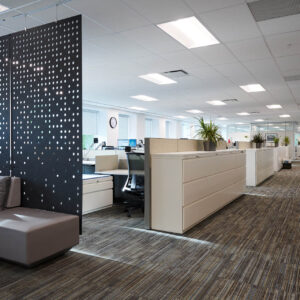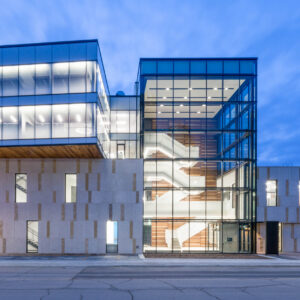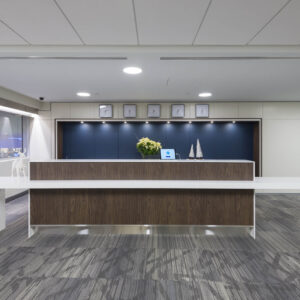
North West Company
Winnipeg, MB
A multi-phase interior renovation to 112,000 square feet over 4 floors of existing office space and revitalization of the exterior building elevations. Renovations also included the addition of a gym, multi-purpose room and showers in the basement and an updating of their existing cafeteria. The exterior work included removal of old windows, structural upgrades, masonry alterations, and the installation of new curtain wall systems. The building remained in operation throughout construction.
Contract Value
$11,000,000
Completed
2009
Contract Type
Construction Management
Industry
Commercial & Office
Square Footage
112,000
Consultant
Friesen Tokar Associates Ltd.












